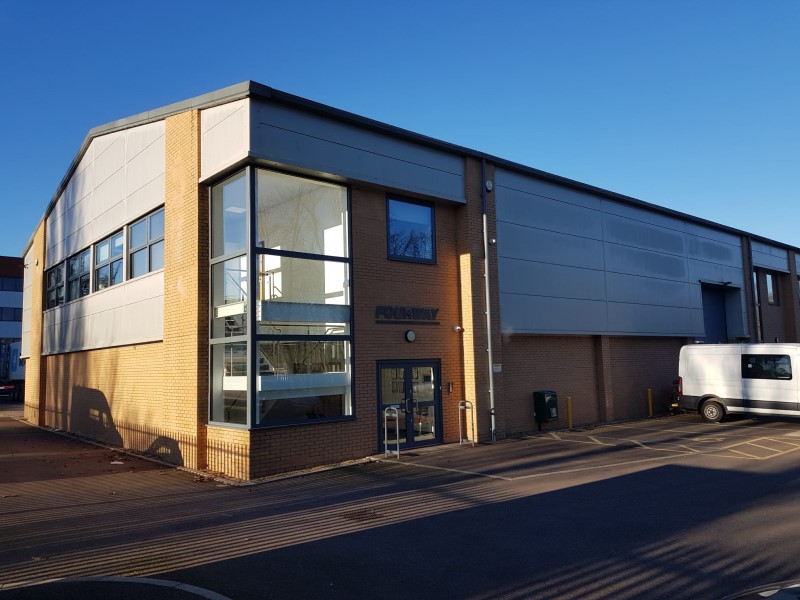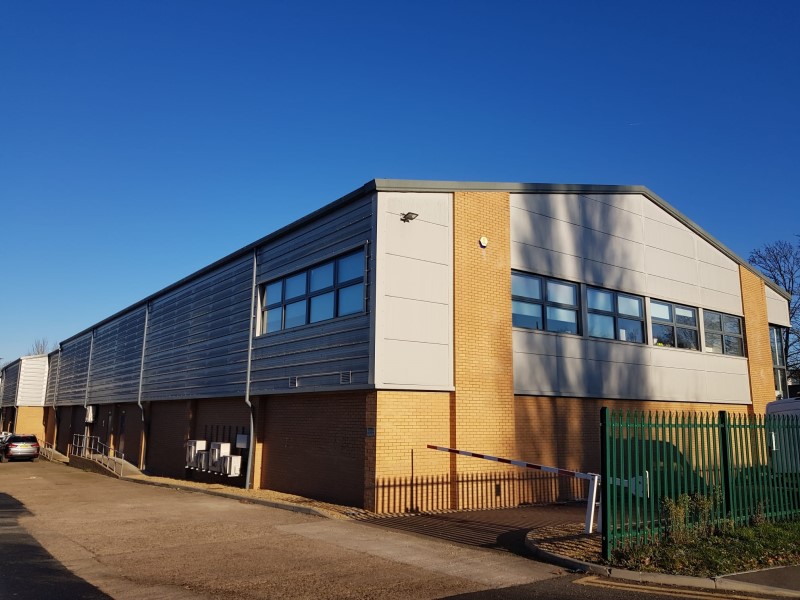Unit A Argyle Gate, Argyle Way, Stevenage SG1 2AD


SPECIFICATION
Unit A Argyle Way, Stevenage, Hertfordshire, SG1 2AD is a modern industrial unit forming one of three units in a gated development built in 2019. They stand on an attractive prominent corner on Argyle Way and it's junction with Fairlands, in an established industrial and business area. Junctions 7 and 8 of the A1 (M) are approximately 2 miles away and Stevenage Town Center is walking distance away as is the railway station with a 22 minute service to London King's Cross Station.
The unit has a floor area of 626.4 sqm (6,742 sqft). The ground floor area is 496.4 sqm (5,343 sqft) and the first floor area is 129 sqm (1,399 sqft). There is a full size loading door, 5m eaves height, 3 phase power 60 KVA and a high quality office area on the first floor. As well as 15 car parking spaces located in landscaped surroundings.
FLOOR PLANS
Argyle Way, Stevenage, Hertfordshire SG1 2AD
3079 20A Ground and First Floor Plans
3079 21A Elevations and Section
GEOGHEGAN BROS LTD
Tel: +44(0) 7835445218
mail: kath100@hotmail.com
Previous page: INDUSTRIAL UNITS TO LET IN HERTS AND BEDS